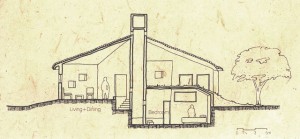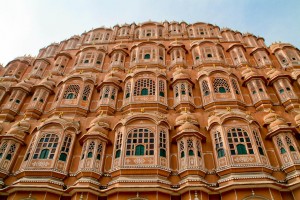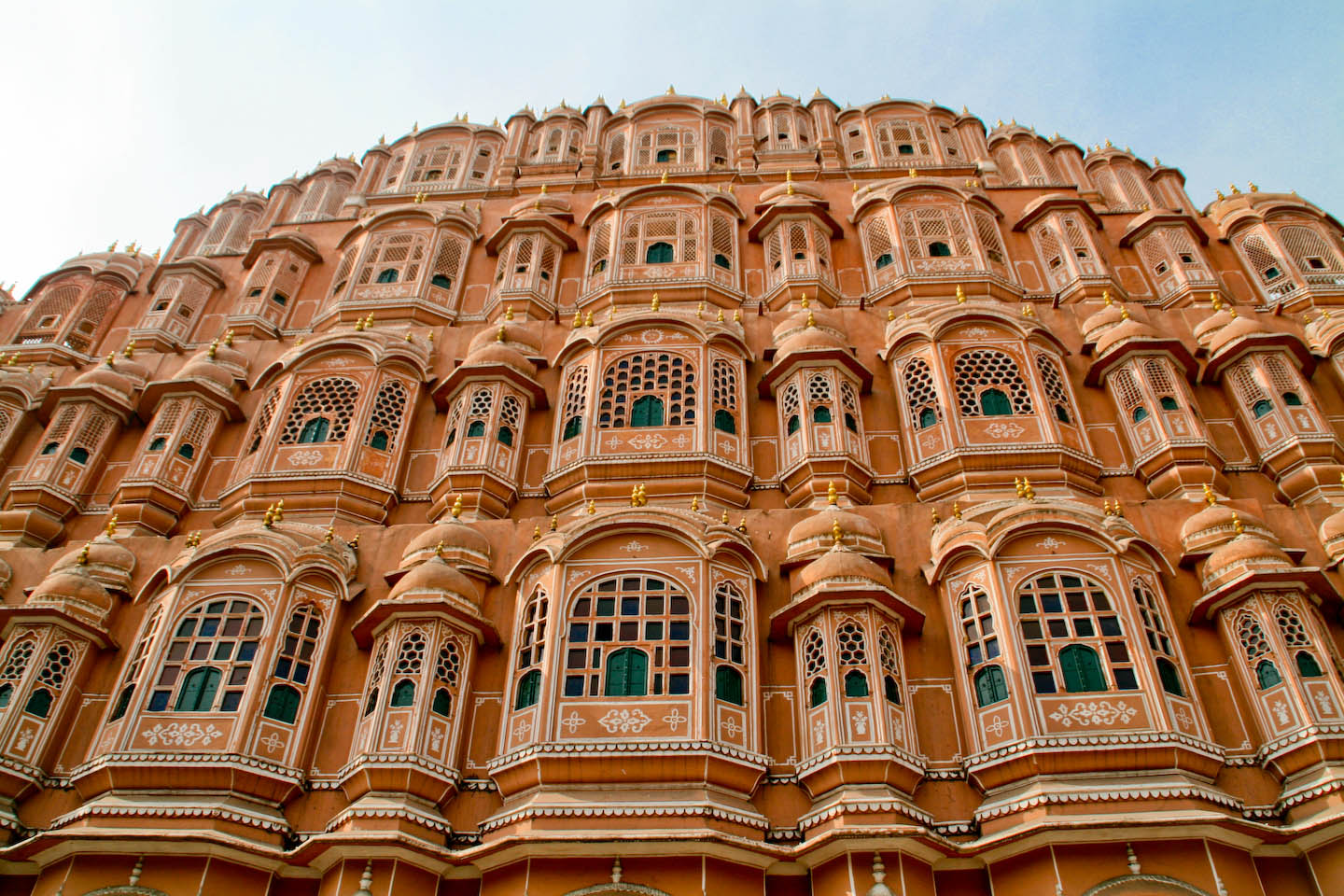For a place where summer temperatures have always averaged to a good 49 Celsius degrees and winters dropped below zero, a regular flat roofed, brick wall house wasn’t going to do the trick. In the Rann of Kutch, to live was not their aim. Aim was to survive. And how did they do that? No, they did not have air conditioners and electric heaters. But what they did have was enough know-how to keep them comfortable in the extreme conditions of weather.
A typical Kutchi house may come across as unconventional in terms of form and placement. But everything has its reasons, climate, geography, economy and tradition being its principle ones.

To begin with, a typical Kutch house usually has a circular or semi-circular plan. The roof is a low conical formation of thatch and other locally found binding material. The curved walls of the house allow it to receive maximum sunlight only at a certain part. More than half of the wall surface is in shade, thus minimizing heat absorption. As for the semicircular plan houses, they make sure that the curved wall is against the direction of maximum sunlight. The base of the roof is carved out of thatch. But what really contributes to its insulation properties are a large number of overturned earthen pots mud-plastered onto the thatch or other roofing material. The pots do a lot more than imparting a uniqueness to the entire house. The open surface area for sunlight to fall on becomes a lot less. And the pots being hollow on the inside work the same way a thermos flask does, trapping the warm or cold air inside.
And it doesn’t just end here. The houses go underground too. Living room and the lesser used spaces are built on ground level. But the living quarters are prepared a few feets under. This being another one of their brilliant insulation techniques. The roof for these rooms form the floor for the space above, keeping the rooms relatively warmer in winters and cool in during the oven-hot summers.
Their use of pottery for insulation is absolutely amazing. Small ‘rotis’ of clay are sunbaked and plastered onto the outer walls for insulation. But they have just enough holes of just the right size in them to allow sizable ventilation for the house. Other holes and nooks are usually filled with mirror pieces on the outside to reflect off the heat. Their crafts, terracotta works, pottery styles, textiles, all portray their traditions on the walls, floors and roofs of these beautiful huts.
If we move a few miles north, we have the Pink city. This land of Maharajas and warriors live its glory days still. Long before artificial heating techniques were developed, Jaipur, like many other nearby cities, had learned to counter the climate by simply tweaking a few construction techniques.
The Hawa Mahal, constructed in the late 1700s is nothing more than a beautiful façade which rises in a pyramidal shape. Located right across the hustle of thoroughfare, but it lives up to its name. The inside of this particular palace is ventilated far too well than you would expect. Why so?
The façade has numerous holes. Yes. But what actually does the trick are these holes which look like regular spaces in the wall but really aren’t. They are funnel shaped, the bigger mouth facing the outside. This shape creates a suction in the wind as in passes through. As the air blows into the mouth, the size of the opening gradually decreases, which allows the air to gain some speed. Hence, the inside gets a rush of natural cool air.

To quote Ludwig Mein van der Rohe, “Less is more.”
These are a few of the hundred techniques that have been passed down by tradition and culture and nothing is stopping us from embracing them for our own. Is the three start power saving air conditioner a necessity? In today’s world we try to find solutions to problems we create. The climate was as is. But we demanded too much. Now when it is reacting, all we do is complain.
The basic knowledge and know-how of building a particular structure in a certain region can save the planet and a lot of money as well. Research on climate, geography and techniques, local or foreign, before building a house or any structure can give us what we are looking for in terms of shelter and comfort.
To quote famous architect, Sir Tadao Ando, “I believe that the way people live can be directed a little by architecture.”
Tradition has always been the basis of regionalist pride and recognition. Modernism is what fascinates but what we do not know is that modernism and traditionalism can be incorporated into one in terms of design and architecture. Tradition always has something to teach and modernism and technology can always offer. They go hand in hand and do that perfectly, this only requires will and an open mind.
We often forget that the earth allows us on its beautiful providing land and not the other way around. The planet and its gifts are not something we can afford to take for granted in this phase where rivers are running dry and forests disappear every day. Blaming the government will only do so much good. What we need to realize is the number of opportunities that each one of us are provided with to give back to our land. And it must start from day 1, step 1.

Leave a Reply