Exhilarating sunny mornings. Cold milkshakes. Heavy sun-tan. A scintillating walk under the sun.
If you say that the sun gets you lively, active and going, I couldn’t agree more!!
The sunlight does have its own health benefits. But, do you know how the sun also serves as an abundant and generous provider of natural light to light up our houses and buildings too?
The unlimited light and heat that we acquire from the sun can be used strategically for various passive lighting and green building strategies too.
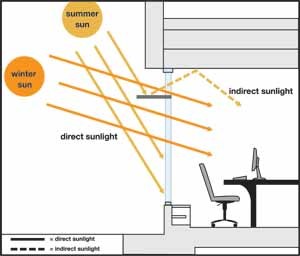
Why is sunlight so useful?
• It does not affect the global climate.
• it is an unlimited source of energy.
• It is clean, green and abundantly available .There is absolutely no fear of overusing it.
• It can also be converted into usable power for buildings.
The one advantage of installing solar devices in buildings is that any dependence on the solar grid is absolutely eliminated. Moreover, the owners can also procure rebates or government subsidies.
What is passive day lighting?
Collecting sunlight using non-tracking systems like windows or static (immovable) systems and then strategically reflecting them inside the building using skylights etc is collectively called as passive day lighting.
Reflection can be done using upper glass panels placed on inner walls, sliding glass doors, translucent glass doors or any other mechanical mechanisms will do the job.
This is also a interesting concoction of thermodynamics, climatology and natural convection
and can be termed as sustainable architecture. Using these passive day lighting methods will enable the owner to qualify for a LEED (Leadership in energy and environmental design) certification too.
Designing around the sun to lower heating and lighting costs are also gaining prominences nowadays with passive heating.
How do you design a house that not only keeps your house cool and warm but also provides it with the necessary illumination too?
Here are the ways:
• You need to first start it all with a compass. With ample sunlight streaming inside your house, I’m sure it will definitely be an added benefit. Construction, shading and siting strategies should be appropriately considered.
• Design the plan in a way that the sun’s light is used throughout the day considering the various positions of the sun. No amount of sunlight should go wasted.
• Bedrooms with windows facing the east and also, the dining room towards the east will surely make it a wiser decision. Since, the sun rises in the east the sunlight will pour first into your bedroom and dining room. Well, this doesn’t seem like a good idea if you have plans of snoozing until noon.
• During the evenings, the sunlight would be more towards the west so avoid keeping the TV rooms to the west because it would only make it harder to watch the television.
• It is also known that the rooms facing the north would have lower sunlight streaming in .So, it would be a good place for building in utility rooms, bathrooms etc…
• Now that the natural light is already made to fall inside, there would be a need for sufficient cooling too. The temperature swings can be brought to a moderate level by using dense thick areas to ward off the heat.
Another way would be to introduce skylights wherever necessary. There can be fixed and operable sky-lights as well.
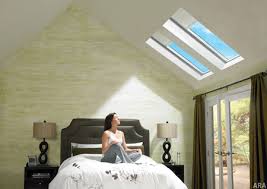
Skylights are elements that are used for transmission of light and are normally used on the roofs of houses or buildings for day lighting purposes.
They save a lot of energy and there is reduction the use of electrical lighting too. Lighting energy can be reduced up to 80%.
The materials used for sky lighting purposes can be glass or plastic. Contemporary skylights use two glass panes and sealed insulating glass units (IGU).
Plastic that is used in skylights are normally UV stabilized too and many other features are also included in order to improve its thermal properties.
Some of the skylights that are available are:
• Tubular skylights: They are a very good choice if you have to lighten up the bathrooms or any other dark or duller rooms.
•Ridge skylights: The interior spaces are naturally lit using ridge skylights or clerestories which use a band of windows.
Another important thing to keep in mind would be to use sober, light colors inside the room because using gaudy, dark colors would only make the room look duller.
Light colors offer exceptional brightening of the room.
What are the other strategies that you need to consider when building a house?
Four square styles are normally accepted and are a best way to allow the maximum and even/uniform distribution of natural light.
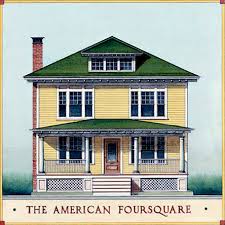
Is it the ambient light or bright task lighting that is preferred in your house? It would be wise to plan the details considering the climate and also the illumination preferred.
Isn’t it quite enlightening that we could actually build house considering the passive lights and bring in free natural light without even spending an extra dime?
Sun is truly a bountiful giver of energy and an exuberant source of natural light.

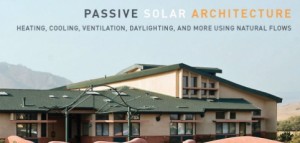
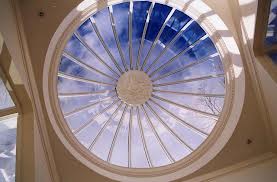
Leave a Reply